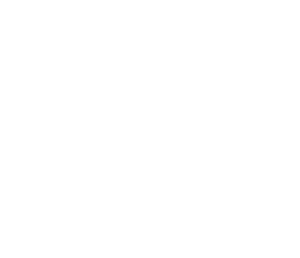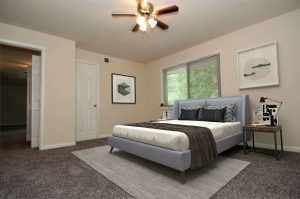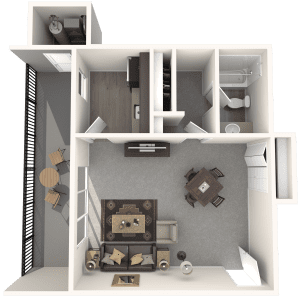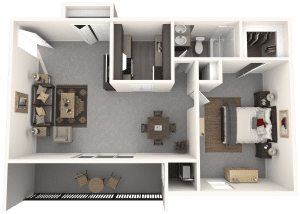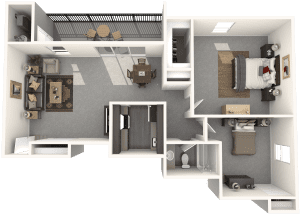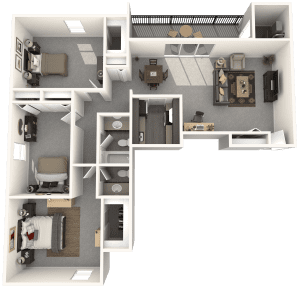Designed For You Pick Your Floor Plan
At Fox Rest, our floor plans will make you wish you moved in sooner. When you come into our studio, one, two, or three bedroom apartments, you can immediately store your belongings in the entryway closet. Your front door takes you to a spacious living area with natural light streaming in from large windows and sliding glass doors that open to your private patio/balcony. Make dinner your favorite time of day, with your separate dining area and enclosed kitchen with energy-efficient appliances and gas range. At the end of the day, you can cozy up in the main bedroom with a walk-in closet with plenty of room for everything you want to keep nearby.
